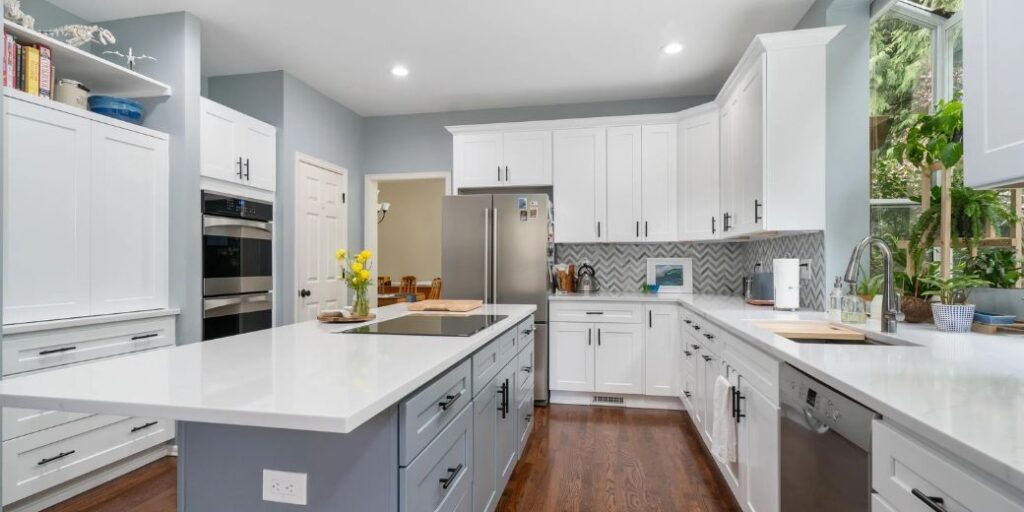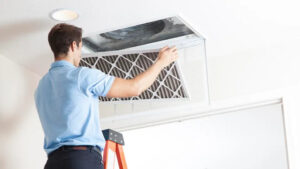
When it comes to designing or remodeling your kitchen, it’s easy to get excited about the endless possibilities. However, it’s equally important to be aware of the common mistakes that can turn your dream kitchen into a nightmare. Whether you’re working with a virtual kitchen designer or consulting with a kitchen design consultant, knowing what to avoid will help ensure that your kitchen is not only beautiful but functional and practical. In this article, we’ll explore the most common kitchen design mistakes and how to avoid them, so your kitchen can meet both your aesthetic and practical needs.
Mistake 1: Ignoring the Kitchen Work Triangle
The work triangle is one of the most fundamental design principles in a kitchen. It involves placing the three key areas—the stove, sink, and refrigerator—in a triangular layout to create an efficient workflow. Many homeowners, especially those trying DIY kitchen designs, overlook this principle, resulting in an awkward and inefficient space. When the work triangle is not properly designed, you may find yourself walking unnecessarily from one station to another, wasting time and energy.
Solution: When planning your kitchen floor plan, consider the work triangle. Ensure that the stove, sink, and refrigerator are placed in a way that maximizes convenience and flow. Consult with a kitchen design company to ensure the layout makes the most sense for your space and cooking style.
Mistake 2: Overlooking Storage Needs
One of the biggest mistakes people make when designing a kitchen is neglecting to plan for adequate storage. It’s easy to focus on the aesthetic aspects, like selecting countertops and backsplashes, but a lack of storage can quickly lead to a cluttered, disorganized kitchen. You’ll soon find that your beautiful kitchen becomes impractical as pots, pans, and utensils start piling up on surfaces.
Solution: Include plenty of custom cabinet designs and innovative storage solutions in your design. From deep drawers for pots and pans to pull-out pantry shelves, storage options can be tailored to fit your specific needs. Make use of vertical space with overhead cabinets and consider built-in solutions like pull-out cutting boards and hidden trash bins. A kitchen design consultant can offer creative storage solutions that maximize your space without compromising style.
Mistake 3: Choosing Style Over Function
While it’s tempting to opt for stylish features, it’s important not to sacrifice functionality for aesthetics. Beautiful countertops, fancy backsplashes, or trendy appliances may look great in photos, but if they don’t serve your needs, they can quickly become more of a hindrance than a help. For instance, certain countertops may require more maintenance than you’re willing to commit to, or trendy open shelving may not be the best choice for keeping your kitchen organized.
Solution: When choosing materials and design elements, think about how practical they are in your daily life. If you cook often, choose materials that are durable and easy to clean, such as quartz or granite for countertops. You may also want to incorporate custom kitchen design elements that enhance both the form and function of your space. A balance between style and practicality is essential, and a kitchen design expert can guide you toward the best options for your lifestyle.
Mistake 4: Poor Lighting Choices
Lighting is often an afterthought in kitchen design, but it’s an essential part of both the function and ambiance of the space. Poor lighting can make cooking difficult, and the wrong type of lighting can throw off the entire look of your kitchen. For example, relying solely on overhead lights may create shadows in work areas like the sink and countertops.
Solution: Layer your lighting by using a combination of task, ambient, and accent lights. Task lighting over the cooking areas and countertops is essential for food preparation, while ambient lighting can create a welcoming atmosphere. Consider under-cabinet lighting to illuminate dark corners and shelves. By consulting with a kitchen design company, you can ensure that your kitchen is well-lit and visually appealing.
Mistake 5: Skipping the Professional Help
Many homeowners attempt to design their kitchen themselves in an effort to save money, only to end up with costly mistakes. Without professional expertise, it’s easy to overlook important details like appliance placement, proper lighting, or storage. Additionally, without the right design tools, you may not be able to visualize how everything will fit together.
Solution: Hiring an online kitchen design consultant or working with a kitchen design company can save you time, money, and frustration. Professionals have the knowledge and experience to bring your vision to life while avoiding common pitfalls. They can also provide helpful insights and suggest solutions you may not have considered. If you’re unsure about certain elements of your design, trust the advice of a professional who knows the ins and outs of kitchen design.
Mistake 6: Not Considering Future Needs
A kitchen is a space that should grow with you, not just serve your needs at the moment. If you’re planning a remodel, think about how your kitchen will meet your needs in the years to come. For example, if you’re planning to expand your family or entertain more often, you might want to invest in more storage or a larger dining area. Similarly, as your lifestyle changes, you may need to adapt your kitchen layout.
Solution: Plan for future changes by designing a flexible kitchen that can adapt over time. Consider including features like custom kitchen design solutions, which can be adjusted to accommodate evolving needs. A kitchen design expert can help you plan for the future and ensure that your kitchen is both functional and adaptable.
Mistake 7: Ignoring the Flow of the Space
A kitchen isn’t just about individual elements like the sink or stove—it’s about how the entire space flows together. Poorly designed kitchens often have awkward layouts that make it difficult to move around, especially if multiple people are cooking at once. Additionally, designs that don’t flow seamlessly with the rest of your home can feel disconnected.
Solution: Think about how your kitchen flows with the surrounding rooms. Whether you’re incorporating open-plan designs or creating a cozy, enclosed kitchen, ensure that the layout enhances movement and access. A virtual kitchen designer can provide you with a bird’s-eye view of your kitchen’s flow, helping you identify areas that may need adjustment.
Final Thoughts
Avoiding common kitchen design mistakes can ensure that your kitchen is not only beautiful but also functional and efficient. By planning ahead, thinking about your future needs, and working with experts, you can create a kitchen that perfectly fits your lifestyle. Whether you need help with your kitchen floor plan, custom cabinetry, or advice on materials, professional assistance can take your kitchen to the next level. If you’re ready to start your kitchen journey, Kitchen Design Services is here to guide you every step of the way.





