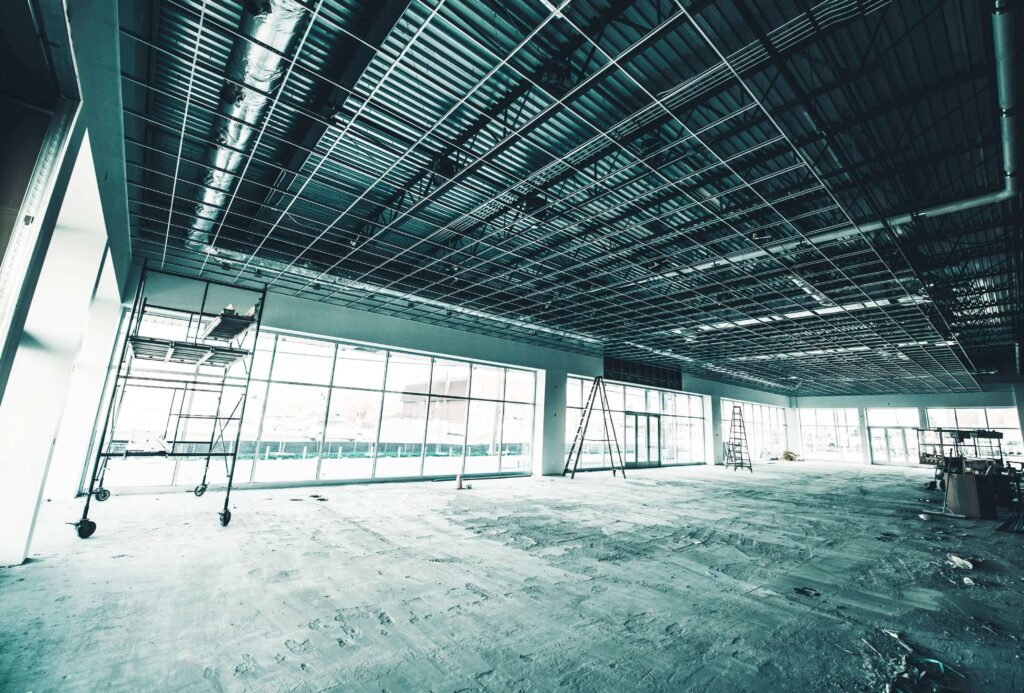
Starting With a Rethink
You’ve outgrown your current setup. You may have hired more staff, brought new equipment, or expanded your services. The layout that once worked now slows things down, and you’re running into daily frustrations. That’s when the thought hits: It’s time to build something that fits how the business runs today.
But the questions start piling up when you think about walls coming down, timelines, and permits. What even happens in a commercial construction and remodeling project? Who handles what? And how do you keep it all under control?
Please sit back, relax, and explore our blog to uncover the answers to your questions.
Early Questions Business Owners Ask
Before the first wall comes down, you’ll have questions. That’s normal. Most people aren’t familiar with what happens behind the scenes. Some of the most common thoughts are:
Do I need to knock everything down or just parts of it?
You might only need to adjust the layout or update a few systems. A complete rebuild isn’t always necessary.
Will construction stop me from running the business?
Depending on the scope, you can keep operating during some parts of the project. Phased work can help with that.
What if I don’t have a design plan yet?
No problem. Many commercial contractors work with design teams who can help sketch out ideas based on your goals.
A Simple Walkthrough of the Process
To make things more straightforward, here’s how a standard commercial construction and remodeling project usually plays out:
Review of the building: Someone walks through with you and looks at the layout, structure, and systems.
Concept stage: You share what you want; the team suggests ways to make it happen within limits.
Permit phase: Applications go out to local authorities. This part takes time and depends on your area’s rules.
Demo work: Old features come down carefully while protecting the frame.
Construction begins: Wiring, plumbing, framing, finishes, and all the behind-the-scenes work happens here.
Finishing touches: Think doors, lighting, counters, signage—whatever makes the place ready for use.
Each stage involves experts from different trades. Timing and budget depend on how well the team works together and communicates with you.
Where the Budget Usually Ends Up
Money’s always a concern. In commercial construction and remodeling, the most significant chunks typically go toward:
- Materials (flooring, ceilings, windows, etc.)
- Systems (electrical, plumbing, HVAC)
- Labor from licensed professionals
- Permits and inspection-related costs
- Fixtures and furnishings
Unexpected issues like outdated wiring or plumbing can raise the numbers. That’s why it helps to build some financial breathing room from the start.
Two Quick Considerations
Working in Phases
Projects can be broken into parts so that you’re not dealing with complete downtime.
This also allows you to handle upgrades step by step if your budget is tight.
Designing for Function
Keep things flexible so you’re not boxed in later.
Make choices that support your current needs but leave room for changes later on.
Final Thoughts
Taking on a remodeling job for a commercial property doesn’t have to be overwhelming. Most guesswork is taken off your plate when you’ve got the right team involved. What matters is getting people who understand how to bring practical results – not just blueprints.
FAQs
What’s the first step before construction begins?
An initial walkthrough and consultation will be held to assess the site and discuss goals.
Can I make design changes mid-project?
Yes, but changes may affect the timeline and cost.
Is commercial construction and remodeling disruptive?
Some disruption is expected, but careful planning helps minimize it.




