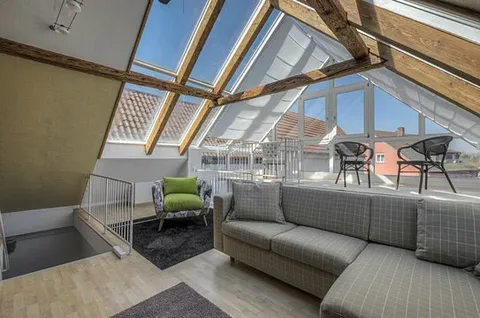
A loft conversions installation in the UK involves transforming unused attic space into a functional room, such as a bedroom, office, or studio. The process includes planning and design, securing building regulations approval, structural work, insulation, electrical and plumbing installations, and final finishes. Most loft conversions take 6–8 weeks to complete and can add up to 20% to a property’s market value.
Why Loft Conversions Are Popular in the UK
With UK property prices at an all-time high, many homeowners are choosing loft conversions installation as a cost-effective way to expand living space without moving. According to the Federation of Master Builders, a well-executed loft conversion can add significant value while avoiding the stress and expense of relocating.
From Victorian terraces in London to semi-detached homes in Manchester, the loft space often holds untapped potential. Whether you’re creating a master suite, a home office, or a rental space, a conversion can transform your property’s usability and value.
Types of Loft Conversions in the UK
Before starting the installation, it’s essential to choose the right type of loft conversion for your home’s structure, budget, and needs:
1. Dormer Loft Conversion
-
Adds a box-shaped extension to the roof.
-
Offers maximum headroom and floor space.
-
Ideal for bedrooms with en-suites.
2. Hip-to-Gable Loft Conversion
-
Extends the sloping side roof to create a vertical wall.
-
Common in semi-detached or detached homes.
3. Mansard Loft Conversion
-
Alters the roof structure to create a nearly vertical wall.
-
Often requires planning permission.
-
Provides the largest increase in space.
4. Velux (Roof Light) Loft Conversion
-
Involves installing roof windows without altering the roof shape.
-
Quick, cost-effective, and less disruptive.
Step-by-Step Loft Conversions Installation Process
1. Initial Assessment and Feasibility Study
An experienced loft conversion specialist will inspect your property to check:
-
Roof height (minimum 2.2 meters recommended)
-
Roof structure type (traditional or trussed)
-
Staircase access possibilities
2. Design and Planning
-
Hire an architect to create detailed drawings.
-
For larger alterations, you’ll need planning permission—especially for listed buildings or conservation areas.
-
Most loft conversions fall under Permitted Development Rights in England, but building regulations approval is still required.
3. Building Regulations Approval
Your installation must meet UK building regulations covering:
-
Structural strength
-
Fire safety (fire doors, smoke alarms, escape windows)
-
Insulation and ventilation
-
Soundproofing
4. Construction and Structural Work
-
Reinforcing floor joists.
-
Installing steel beams (RSJs) where required.
-
Creating dormer or roof alterations.
5. Electrical and Plumbing Installations
-
Adding lighting, power sockets, and heating.
-
Installing bathroom plumbing if an en-suite is included.
6. Insulation and Ventilation
-
Comply with Part L (energy efficiency) of building regulations.
-
Use high-quality insulation to reduce energy bills.
7. Final Finishes
-
Plastering and painting.
-
Flooring installation.
-
Fitting furniture or built-in storage.
Loft Conversion Installation Costs in the UK
| Type of Conversion | Estimated Cost (UK) |
|---|---|
| Velux Conversion | £20,000 – £30,000 |
| Dormer Conversion | £30,000 – £50,000 |
| Hip-to-Gable Conversion | £40,000 – £55,000 |
| Mansard Conversion | £45,000 – £70,000 |
Factors affecting cost include:
-
Size and complexity of the design.
-
Choice of materials and finishes.
-
Structural alterations needed.
Planning Permission & Legal Requirements in the UK
-
Permitted Development Rights: Most loft conversions don’t require full planning permission if they meet specific limits Loft Conversions installation Bradford (e.g., volume increase of no more than 40m³ for terraced houses or 50m³ for detached houses).
-
Exceptions: Listed buildings, conservation areas, or when altering the roof shape significantly.
-
Party Wall Agreement: Required if the work affects a shared wall with a neighboring property.
Benefits of a Loft Conversion Installation
-
Increased Property Value – A professionally installed loft conversion can increase home value by 15–20%.
-
Extra Living Space – Ideal for growing families, home offices, or rental income.
-
Avoids Moving Costs – No estate agent fees, stamp duty, or moving expenses.
-
Energy Efficiency – Modern insulation reduces heating bills.
Common Mistakes to Avoid in Loft Conversions Installation
-
Ignoring Headroom Requirements – Leads to cramped spaces.
-
Poor Ventilation – Can cause damp and condensation.
-
Choosing the Cheapest Contractor – May result in poor workmanship and costly repairs.
-
Not Checking Planning Rules – Risk of enforcement action or fines.
Finding the Right Loft Conversion Installer in the UK
When hiring a contractor:
-
Look for FMB (Federation of Master Builders) membership.
-
Ask for examples of past projects.
-
Get three written quotes for comparison.
-
Ensure they provide a detailed schedule and payment plan.
Timeline for a Loft Conversions Installation
-
Design & Approval – 2–4 weeks
-
Construction – 6–8 weeks (depending on complexity)
-
Final Finishes & Snagging – 1–2 weeks
Future-Proofing Your Loft Conversion
If you’re investing in a loft installation, think long-term:
-
Add extra insulation now to save on heating later.
-
Install electrical points for future technology needs.
-
Choose durable, low-maintenance finishes.
Conclusion – Is a Loft Conversion Worth It?
A loft conversions installation can be one of the best investments for UK homeowners, offering extra space, improved functionality, and a substantial increase in property value. By following proper planning rules, working with experienced contractors, and choosing the right design for your needs, you can ensure your loft conversion is a success.
Whether you live in London, Birmingham, Manchester, or a rural village, your loft could be the key to unlocking more living space without the stress of moving.





