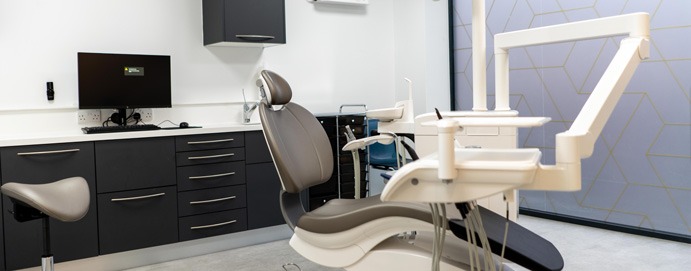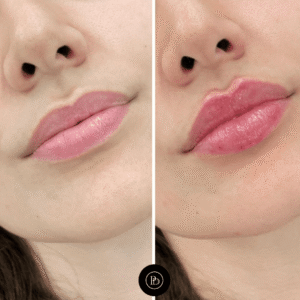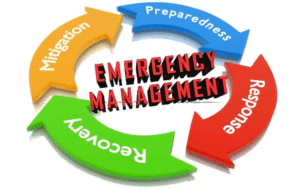
Designing a dental clinic involves many factors to ensure the safety and efficiency of the practice, especially when it comes to the decontamination room. The decontamination room plays a critical role in maintaining hygiene standards and preventing the spread of infections. Proper zoning within this room is vital for ensuring that each phase of the process is carried out effectively and safely.
In this article, we’ll delve into the importance of zoning in dental decontamination room design, how to optimise it, and how it contributes to a hygienic and functional dental clinic design.
What Is Zoning in Dental Decontamination Rooms?
Zoning refers to the process of dividing the decontamination room into distinct areas that are designated for specific tasks. Each zone plays an important role in maintaining infection control standards and ensuring that dental instruments are sterilised properly. By clearly defining areas for cleaning, disinfection, and sterilisation, dental practices can avoid cross-contamination and promote a streamlined, efficient workflow.
The key zones within a decontamination room include:
- Clean Area: This zone is where sterilised instruments are stored, ready for use.
- Dirty Area: The initial area where soiled instruments are placed for cleaning.
- Sterilisation Area: Where instruments undergo sterilisation through autoclaving or other methods.
Each of these areas must be designed to avoid contamination between them. The design and arrangement of these areas have a significant impact on the safety and efficiency of the dental clinic.
The Importance of Proper Zoning
The layout and zoning in a decontamination room have several important benefits for a dental clinic. Some of these include:
1. Infection Control
Infection control is the primary concern in any dental setting. By zoning the decontamination room effectively, you create a clear distinction between clean and dirty areas, which significantly reduces the risk of cross-contamination. The principle of “clean to dirty” ensures that the process flows from dirty to clean areas, preventing the re-contamination of sterilised equipment.
2. Efficiency of Operations
Zoning helps improve the efficiency of the decontamination process. With clearly defined areas, dental staff can move through each stage of the cleaning and sterilisation process without confusion. This leads to faster processing of dental instruments, which is crucial in maintaining a smooth operation, particularly during busy hours.
3. Compliance with Regulations
The decontamination room design is subject to strict infection control guidelines set by health authorities. Zoning ensures that your dental clinic design complies with these regulations, which helps protect both your patients and staff. It also supports accreditation and ensures that the clinic meets the necessary standards for safety and hygiene.
4. Space Maximisation
Dental clinics often have limited space, and zoning is a crucial part of making the most of it. By arranging the decontamination room into distinct zones, you can optimise the available space, ensuring that every task has a designated area with the required equipment and storage. This also reduces the risk of clutter, which can lead to inefficiencies or accidents.

Best Practices for Zoning in Dental Decontamination Rooms
While zoning is crucial for infection control and efficiency, the design of each zone also plays a pivotal role. Here are some best practices for designing your decontamination room zones effectively:
1. Clear Separation of Areas
The first and most important principle is clear separation between clean and dirty areas. The dirty area, where instruments are placed after use, should be far away from the clean area where sterilised instruments are stored. This prevents the spread of contaminants and ensures that sterilised instruments remain clean.
2. Flow Efficiency
To streamline operations, design your decontamination room so that staff can move efficiently between areas. The general rule is that there should be a logical progression of tasks – starting from the dirty area, moving through cleaning and disinfection, and ending with sterilisation and storage in the clean area.
Ensure that the flow of instruments is linear – instruments should not move back into previously cleaned areas. This way, each stage of the process is carried out without the risk of re-contaminating sterilised items.
3. Adequate Storage
Proper storage for both dirty and clean instruments is essential for maintaining hygiene and organisation. In the dirty area, ensure that soiled instruments are placed in designated containers or trolleys that prevent contamination from spreading. In the clean area, provide enough storage for sterilised instruments to be stored in a way that prevents re-contamination.
4. Ergonomics for Staff Safety and Comfort
Zoning should take into account the comfort and safety of dental staff. Ensure that workstations are ergonomically designed to reduce the risk of strain or injury, especially since dental professionals spend a considerable amount of time in the decontamination room.
Adjustable work surfaces, ample lighting, and non-slip flooring should all be considered. Proper ergonomics help maintain staff efficiency and morale, which ultimately supports the overall operation of the dental practice.
5. Equipment Placement
The placement of sterilisation equipment, sinks, and storage areas should be well thought out. Ensure that sterilisation equipment, such as autoclaves, are placed in the sterilisation area and that sinks are easily accessible in the cleaning area. By arranging equipment according to its function, the workflow remains smooth and practical.

Decontamination Room Design in Dental Clinics
When it comes to dental clinic design, the decontamination room is one of the most vital spaces to get right. However, it is not just about the zoning; there are other design considerations that come into play.
1. Space Requirements
Your decontamination room should be spacious enough to accommodate all the required equipment and allow staff to move freely between zones. A cramped space can lead to inefficiencies and increase the risk of accidents.
2. Ventilation and Air Quality
Proper ventilation is essential in the decontamination room. Good airflow helps reduce the buildup of contaminants in the air, particularly after cleaning and sterilisation procedures. Adequate ventilation also ensures that chemical fumes from cleaning agents are removed, creating a safer environment for staff.
3. Lighting
Lighting plays a significant role in ensuring that dental staff can properly inspect instruments during cleaning and sterilisation. Proper lighting also reduces errors, making it easier to spot any contamination or damage to equipment.
Conclusion
Zoning in dental decontamination rooms is a critical aspect of maintaining infection control and promoting efficiency within a dental clinic. By designing each zone with care and ensuring the flow of tasks is logical, dental practices can create a safe, organised, and compliant environment. These efforts will contribute to better patient care, higher staff satisfaction, and a more effective clinic overall.
For those looking to design or remodel their dental decontamination rooms, working with experts Divo Interiors Ltd can ensure that the layout and equipment are tailored to meet your specific needs, keeping your clinic in line with the latest standards and regulations.





